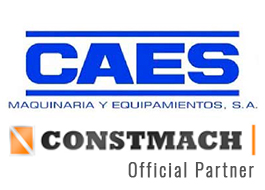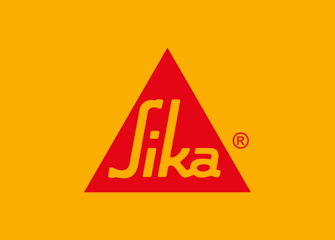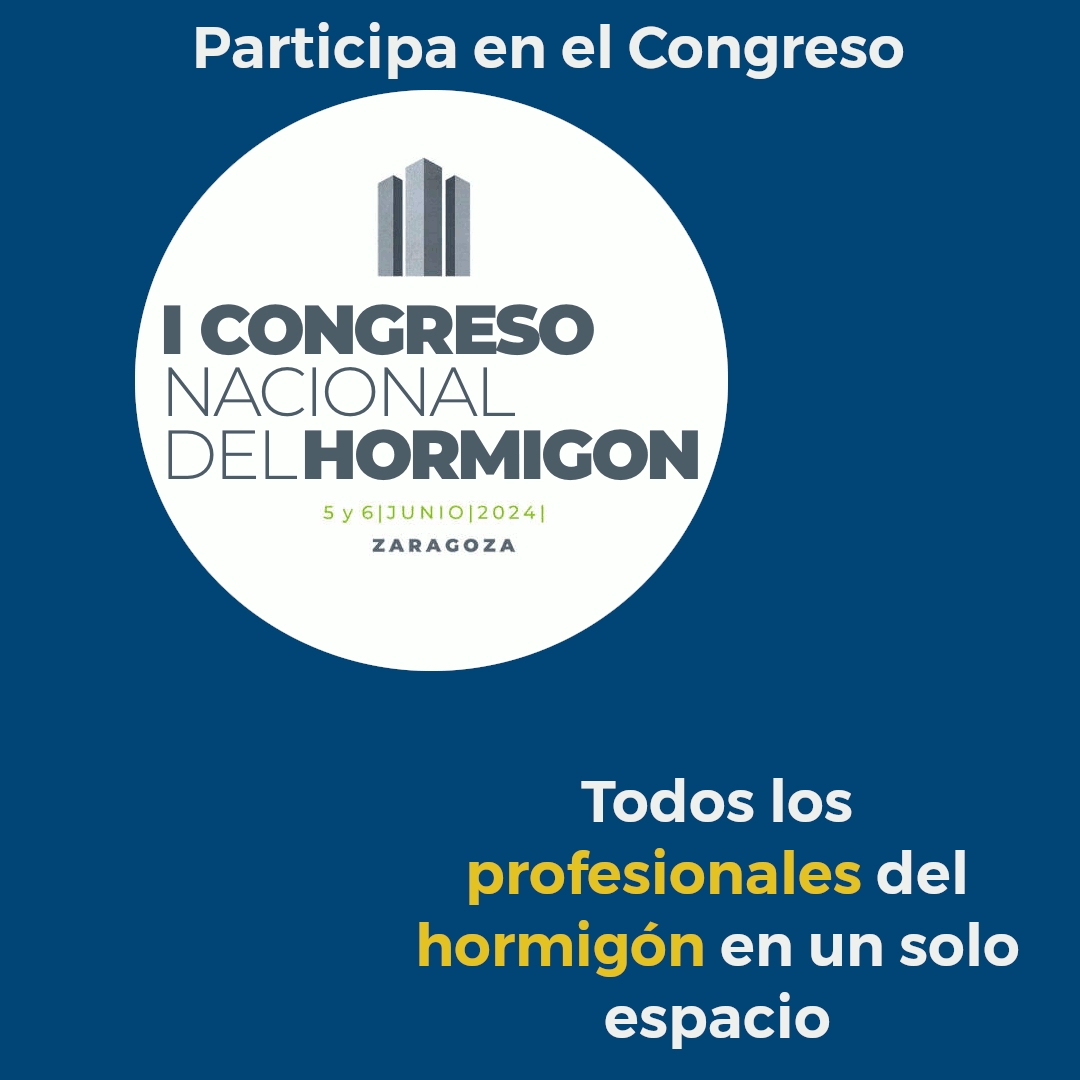Hormigón
La forma industrial del hormigón pretensado. Una investigación histórica sobre el diseño estructural de Aldo Favini y Angelo Mangiarotti (1950-1980)

-
 | Hormigón
| Hormigón - Fuente: Informes de la Construcción Vol. 70, 551, e261 julio-septiembre 2018 ISSN-L: 0020-0883
- Autor: I. Giannetti.
- Créditos de la imagen: Historical Archive of Milan Politecnico, Aldo Favini Found, Rome
- Etiquetas: hormigón pretensado
En junio de 1966, la «Iglesia Parroquial de Baranzate», diseñada por Angelo Mangiarotti en colaboratión con Aldo Favini y construida en los alrededores de Milán, se publicó en «Informes de la Construcción»: la «brillante estructura» del edificio, que está compuesta por elementos prefabricados de hormigón pretensado, es testigo de una arquitectura estructural que se formó, a lo largo de la Postguerra en el norte de Italia, en sinergia con el desarrollo de la industria y del diseño industrial.
En el horizonte común del hormigón armado, plasmado y adiestrado por la resistencia en forma y pretensado, la estructura de luz intermedio – con respecto a la rápida reconstrucción de la edificación no residencial – vuelve a diseñarse a través de elementos prefabricados: entre los años ‘50 y ‘70, bovedas, losas, vigas se modelan en la búsqueda de la forma (estructural y arquitectónica) ideal para la dimensión «artesanal» de la industrialización italiana.
NOTA: Artículo completo en lengua inglesa
1. THE SWISS EXILE IN WAR TIME: A COMMON GROUND
Immediately after the Armistice between Italy and the Allies in 1943, Northern Italy was occupied by German troops. More than 20,000 Italians, many of them university students, fled to Switzerland to avoid being conscripted into the Italian Social Republican army or taken to the new forced labor camps in Germany.
University internment camps were set up in schools of Lausanne, Geneva, Friborg and Neuchatel, which enabled the students to continue their studies between 1944 and 1945. Instruction in engineering was organized in the respective faculties of Lausanne University; Gustavo Colonetti was the dean in charge of courses that were taught by both Italian and Swiss professors, with the assistance of young engineers and architect, enrolled at the university as postgraduate students.
A class of architects, designers and engineers came together, within the Lausanne institute, with common themes in their studies and practice experimentations; the prestressing of reinforced concrete, new methods for calculating thin vaults and shells, advanced construction techniques and the industrialization of the building process became familiar topics of discussion amongst the young designers in exile1.
Get back to Italy the Lausanne students settled mainly in Lombardy, where they continued to work together, starting up their own professional businesses and forming partnerships and associations. Here, the post-war Reconstruction, with American assistance, was driven by industry. While new factories arose all over the region, a settlement between industrialization and the building sector was pioneering established.
According to this - beyond the large reconstruction projects of roads and railways (as the foremost fieldwork of the Italian School of engineering) and the emergency of the housing sector’s rebuilding (as the main focus of the post-war architectural debate) - a new typology of structure came on the boards of the structural project: the resolution of the medium-sized span (around 20 to 30 metres) of the factory building.
With the aim to industrialize the building process and reinforced concrete imposed by economic-productive system, pre-compression emerged as foremost tool of the structural practice: reinforced concrete’s structural elements, “strengthened” by prestression, were thinner and lighter, more advantageous than steel and therefore able to be prefabricated (1).
2. FAVINI’S FIRST EXPERIMENTALISM
Aldo Favini, who taught in Colonetti’s course on reinforced concrete in Lausanne, considered using pre-compression in medium-sized structures, as he settled in Milan.
Facing the Reconstruction, he aimed to develop a cost effective roofing system that could be easily adapted to industrial building.
Basing on the research that he had started in Switzerland (2), he focused his work on thin concrete shell that he aimed to enhance with the introduction of a post-tension system.
This pragmatic purpose disclosed a new operative perspective and needed new technical instruments.
Imagining a thin shell, most commonly-used devices for anchoring and tending cables were too bulky to be inserted in the tiny thickness of concrete. (The most common device, the Fressynet2 anchorage, was designed to lock 12 cables, and when it was tested with only 6 cables it failed in resistance3).
So, after a brief visit to the Fressynet laboratory in Lausanne, Favini started to develop a series of prototypes for testing and stressing a new, smaller anchorage. With the help of a mechanic’s workshop settled in Varallo Pombia (his home town), he finally achieved his goal: after months of work - on 18 December 1951 – he filed a patent for his new “6-strand” post-tension anchorage system4.
The device was considerably smaller in size than its competitors, and as it consisted of two truncated cones - one of them axially perforated for insertion of the second by “wedge forcing” - it was easy and straightforward to operate (Picture 1). Uniform tension of the strands was, furthermore, assured by the invention of a complementary hydraulic jack, patented on 27 July 19535.
Therefore, all the essential instruments were held by favini to apply a miniaturized post-tension technology to thin concrete shell. The opportunity came soon.
In 1954 he was involved in the structural design of the roof of the student’s dining hall at Bocconi University. The roof span around 18 metres and it was the ideal object to test a post-tensioned concrete shell: 9 hollow prisms, 8 cm thick, were combined in a corrugated vault, strengthened by 9 strands.
Acceder al artículo - La forma industrial del hormigón pretensado. Una investigación histórica sobre el diseño estructural de Aldo Favini y Angelo Mangiarotti (1950-1980) PDF.
 LA FORMA INDUSTRIAL DEL HORMIGÓN PRETENSADO. UNA INVESTIGACIÓN HISTÓRICA SOBRE EL DISEÑO ESTRUCTURAL DE ALDO FAVINI Y ANGELO MANGIAROTTI
LA FORMA INDUSTRIAL DEL HORMIGÓN PRETENSADO. UNA INVESTIGACIÓN HISTÓRICA SOBRE EL DISEÑO ESTRUCTURAL DE ALDO FAVINI Y ANGELO MANGIAROTTI
I. Giannetti. (2018). La forma industrial del hormigón pretensado. Una investigación histórica sobre el diseño estructural de Aldo Favini y Angelo Mangiarotti (1950-1980). Informes de la Construcción, 70(551): e261. https://doi. org/10.3989/ic.58224
Copyright: © 2018 CSIC. This is an open-access article distributed under the terms of the Creative Commons Attribution 4.0 International (CC BY 4.0).

Este obra está bajo una licencia de Creative Commons Reconocimiento 4.0 Internacional.
Artículos relacionados con: "La forma industrial del hormigón pretensado. Una investigación histórica sobre el diseño estructural de Aldo Favini y Angelo Mangiarotti (1950-1980)"
Los datos que se recogen en este formulario únicamente se van a emplear para el fin que se solicita por lo que no serán cedidos en ningún caso.
Leer Aviso Legal y Política de Privacidad










